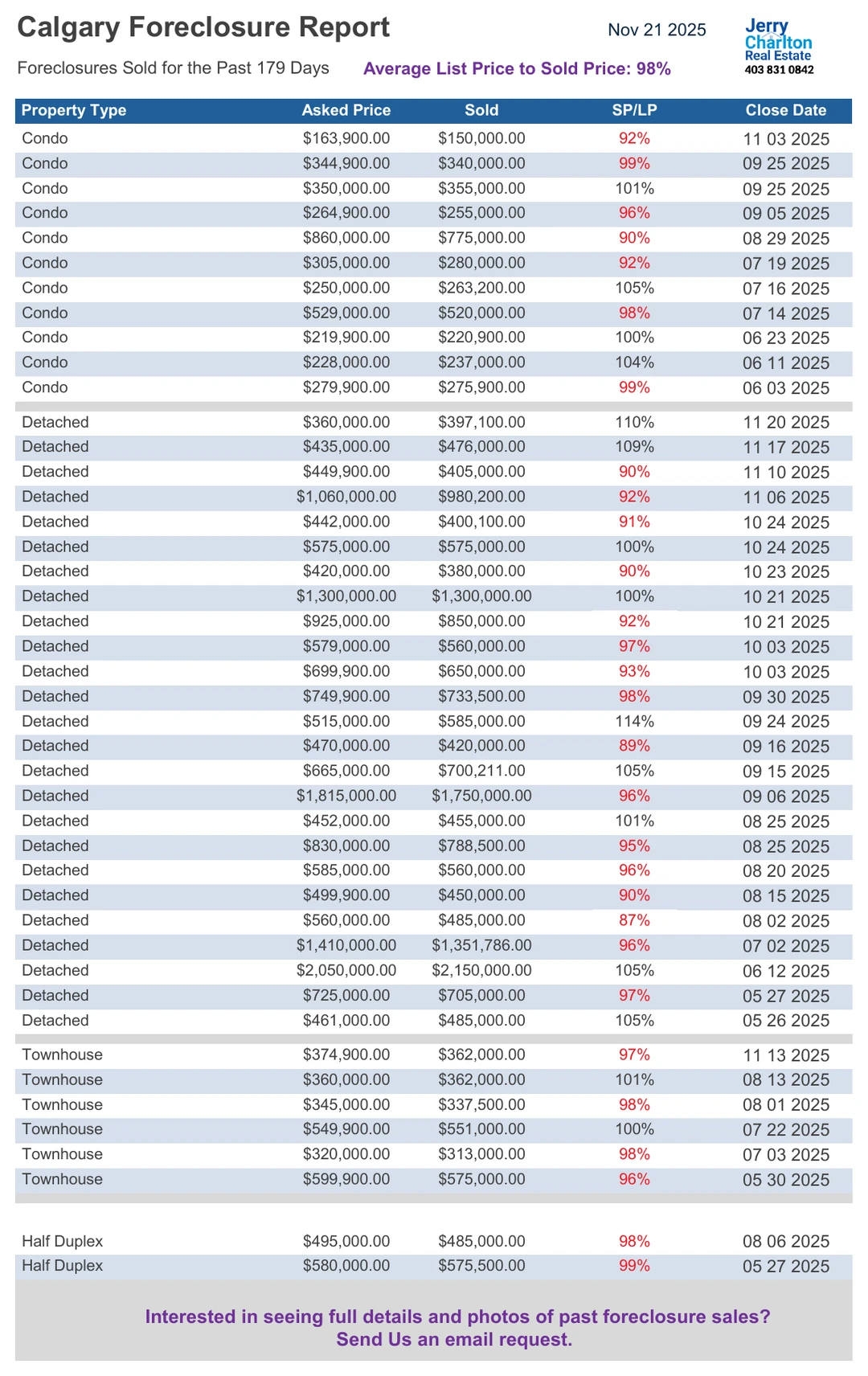Calgary Foreclosures For Sale in Calgary Today from the Banks and the Alberta Courts. Listings Updated Daily.
Stop making your mortgage payments and the banks will come after the property and sometimes the owner through the legal system. The property is the security for a mortgage loan. When the foreclosure sale proceeds exceed the the mortgage balance, the excess money is sent to the owner who lost the home in the foreclosure process. If the sale proceeds do not cover the mortgage balance the lenders might go after the owners.
None of that matters in the pricing and sale of foreclosures in Canada. Simply put the sellers, whether its the banks or the courts are not permitted by law to sell for lower than market value. Low ball offers are not considered or counter offered. Foreclosure Offers To Purchase are much like a normal Offer To Purchase with a few exceptions. If you want our help buying foreclosures you must sign our buyer brokerage agreement and pay a non refundable deposit. We only contract with serious foreclosure buyers.
Check Back Often to View the Complete List of Foreclosures For Sale in Calgary Today From Courts of Alberta and Mortgage Lenders.
Discover Calgary Foreclosures
Calgary's foreclosure market offers unique opportunities for savvy buyers and investors. Whether you're looking for a great deal on a home or are interested in understanding how foreclosure sales work in Calgary, our expert insights can help.
Stay updated with the latest foreclosure trends, tips, and listings. Our blog covers everything you need to know to navigate the Calgary foreclosure market.

